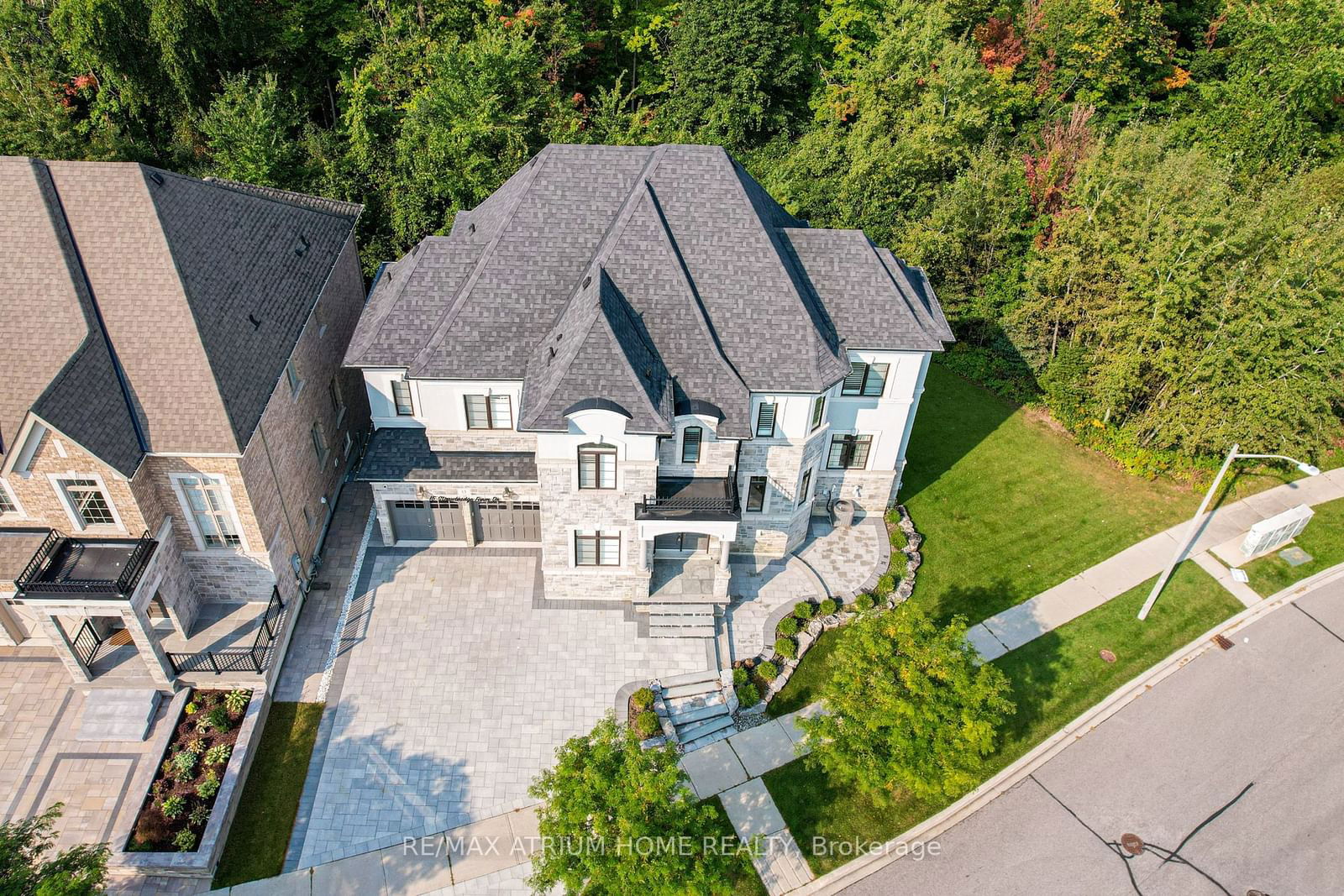$1,980,000
$*,***,***
4+3-Bed
6-Bath
3000-3500 Sq. ft
Listed on 9/18/24
Listed by RE/MAX ATRIUM HOME REALTY
One Of The Most Unique Lot With A Luxury Estate Home In Aurora! Premium Corner Ravine Lot With A Walk-Out Basement! A Masterpiece Home You Will Never Want To Miss! 10 Feet Ceiling In Main Floor. Hardwood Floor Throughout Main Floor And 2nd Floor. Oak Stairs. Modern Designed Kitchen With Wolf & Jenn-Air Appliances. All Bedrooms Have Own Ensuite In Second Floor.Finished Walk Out Basement Back Onto Ravine .(Total 4+3 Bedrooms & 6 Washrooms).Direct Access From The Extra Large Double Garage, Another 5 Cars Can Easily Fit On The Driveway, Stone Interlocking. Top Ranking School Dr. G.W. Williams Secondary School.Mins Drive To Aurora Go Train Station,Aurora Centre,Golf Club,Aurora Public Library,T&T Supermarket. Top Private School St. Andrew's College.
Top-Of-The-Line Appliances( Wolf Gas 6 Burner Stove,Jenn-Air Paneled Fridge Fridge, ,Jenn-Air B/I Microwave & Oven.Dishwasher,Wine Cooler,Washer & Dryer). All Existing Window Coverings.
N9355031
Detached, 2-Storey
3000-3500
15
4+3
6
2
Built-In
7
Central Air
Fin W/O
Y
N
Brick, Stone
Forced Air
Y
$9,655.85 (2024)
90.80x92.16 (Feet) - Irregular, 54.74 Ft(N) 90.08 Ft(S)
